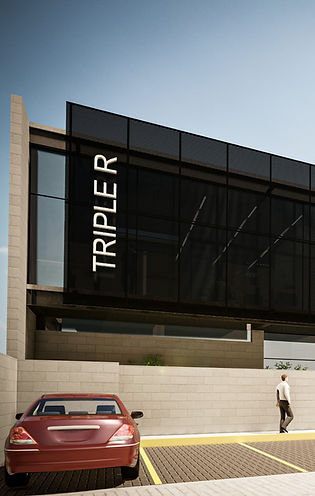top of page

FOURGEA-TRIPLE R OFFICES
YEAR 2024
LOCATION SAN CARLOS, SONORA
CONSTRUCTION AREA 1005.10 M²
OFFICE TYPOLOGY
STATUS IN PROCESS
Architectural Design
New offices designed to challenge traditional perception, with open and interactive spaces that promote collaboration and give employees greater freedom, optimizing performance and interaction between teams.



DESIGN PROCESS
Inspired by the concept of a traditional office, we broke certain rules to create a more dynamic building.
From a core displaced outside the margins, to open and flexible interior spaces, the design fosters a free and modern environment.



Intuitive Interaction Spaces
We organize spaces so that visitors and collaborators interact intuitively, making each area visible from the center of the building without compromising privacy, achieving a fluid and functional experience.
bottom of page